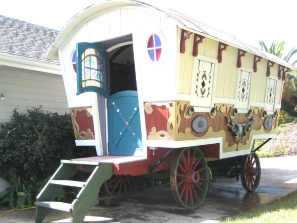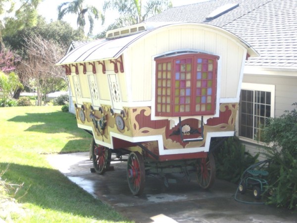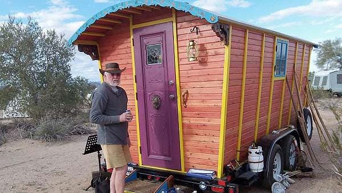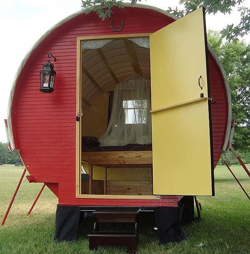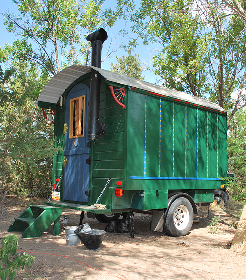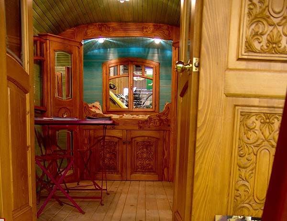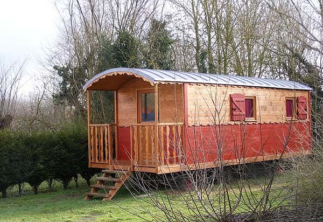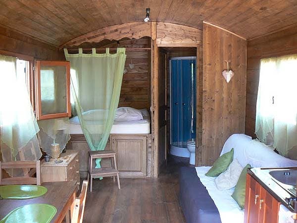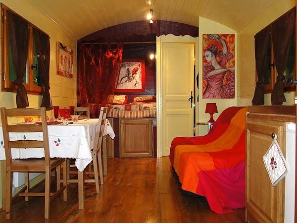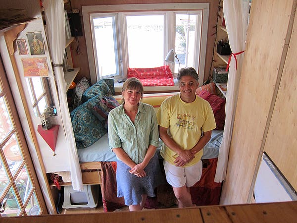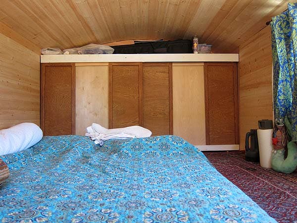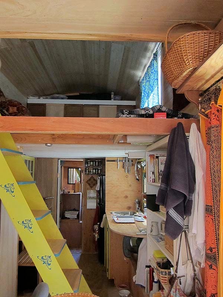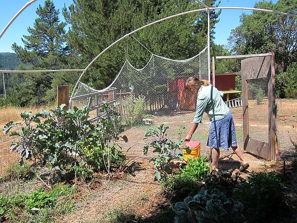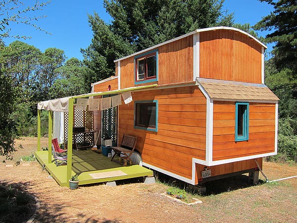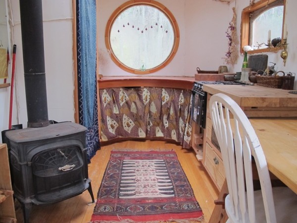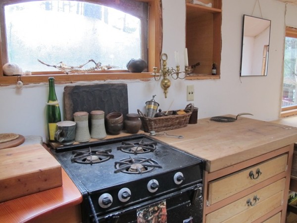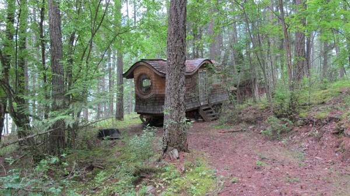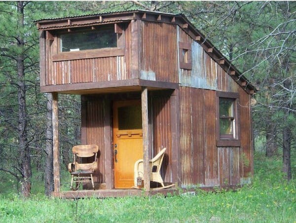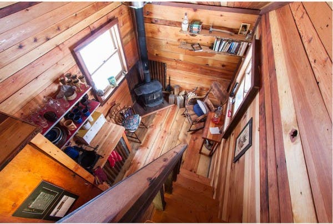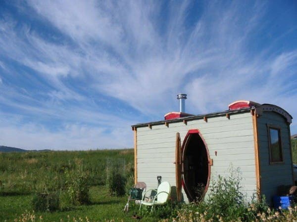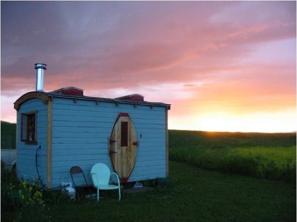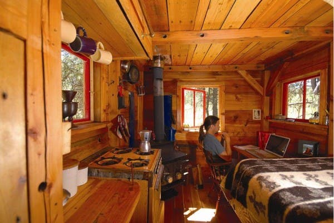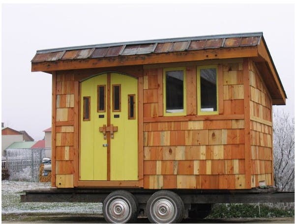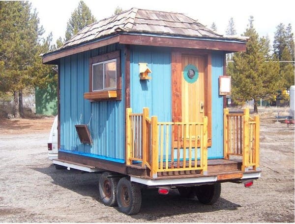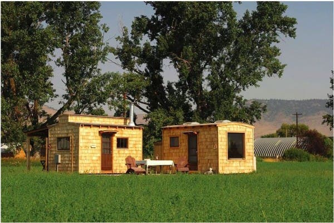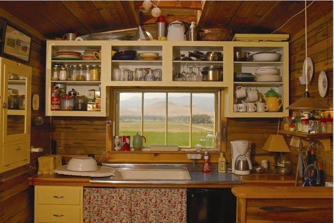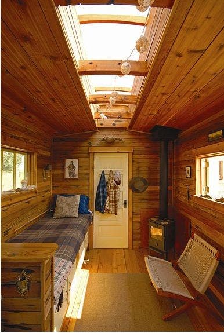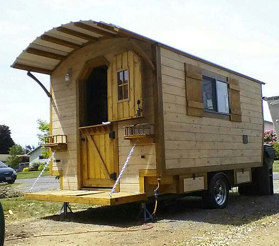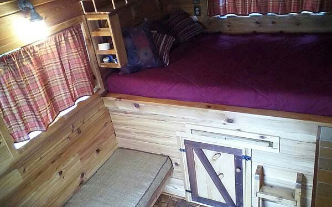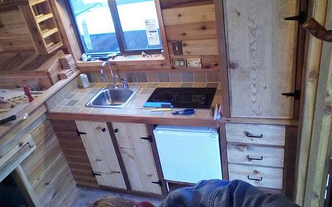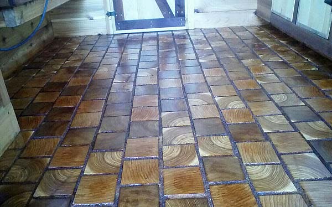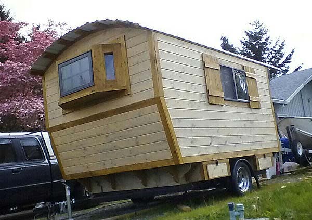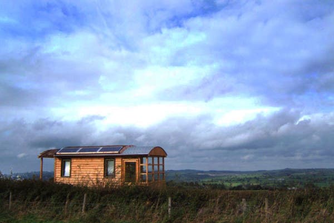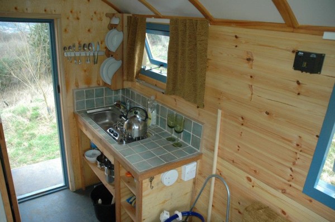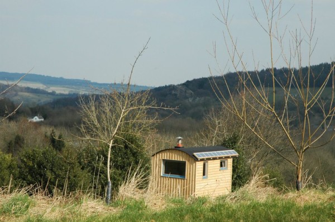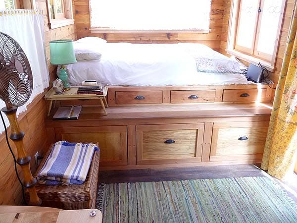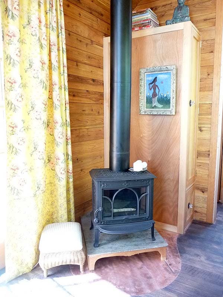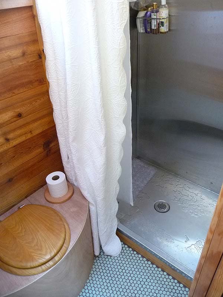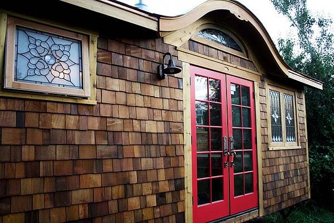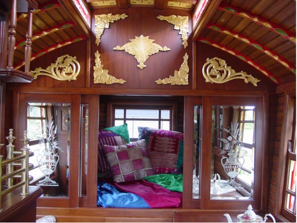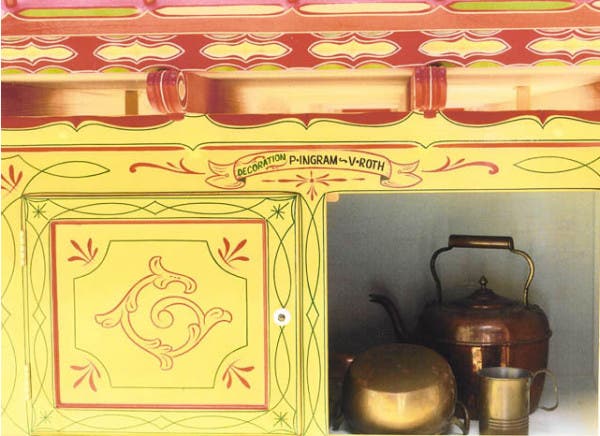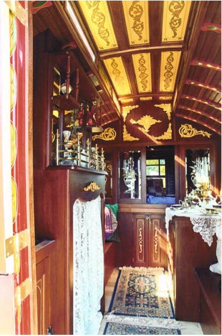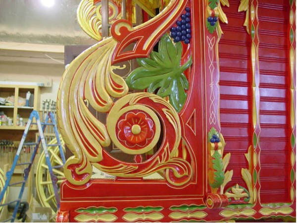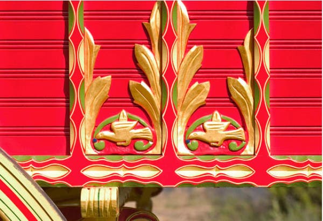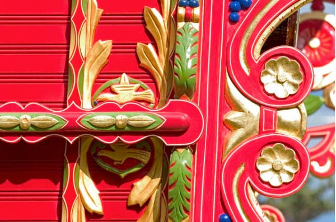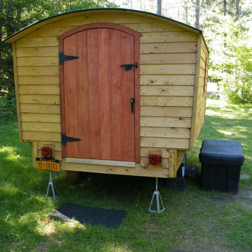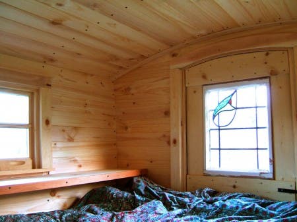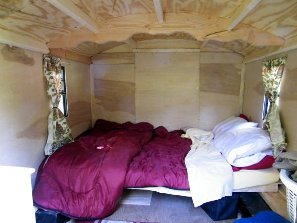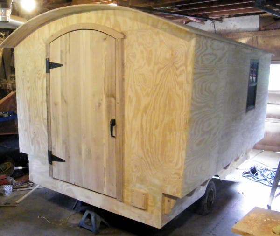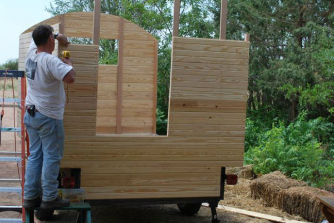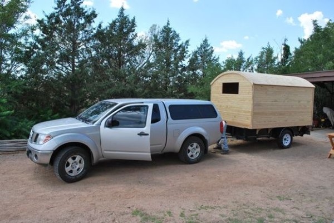There has been a lot of requests lately for tiny houses on wheels that don’t have lofts. Older people do not wish to deal with this issue and it is an idea that should be taken seriously.
Most of the designs we see out there resort to the loft for a bed. This saves precious floor space for living. However, this is not ideal for everyone. Unfortunately, at this time I only know of a few designs that take an alternative route to the loft – so I thought I would do a post to highlight these houses. My goal is to inspire others to design more homes with alternative sleeping quarters other than a loft.

The oldest version of a tiny home on wheels that I am aware of is the vardo or gypsy wagon. These homes were designed with a bed that sits up high and has storage below. You still need to crawl up a little to get in, but it is nothing like climbing a ladder. There are not many plans out there for this type of home. The only one I know that is available the “Don Vardo” by Portland Alternative Dwellings. While it is not a complete house I think the plans could be extended to make it into one with a kitchen and bathroom. Dee Williams from Portland Alternative Dwellings and I once talked about this revision and she may have even completed the plans by now. You can get an idea by looking at the picture of the Don Vardo here and a vardo picture I have included above in this post.
(Dee just sent word that she has the 12 foot vardo available which features a bathroom and kitchen. The plans are now available here for only $30. They are in the process of having one built out in Florida and I will share photos, etc. as soon as it is completed.)
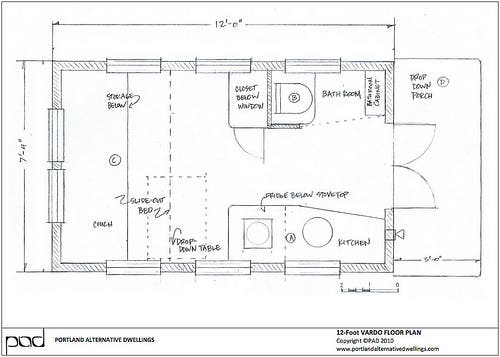
12 foot Don Vardo Floor Plan
Another home not using a loft is Dan Louche’s house plans. He designed his home for his mother and she did not want a loft. She uses a futon in the living area as a bed and it is working great for her. You can view Dan’s plans here and check out his blog of the construction of the home here.

Jay Shafer is popular for his loft based tiny homes on wheels the Tumbleweed Tiny Houses. Jay has pretty much stuck with this type of plan except for his most affordable plan – the Popomo. You receive this plan free if you purchase his book or you can buy it alone for $16.95. This is a very modern home, in fact they have just completed building the first one and I had a chance to see it a couple of weeks ago. If modern is not your style, don’t worry, the exterior can be customized to suit your tastes. Here is a picture of the Popomo that Tumbleweed Tiny House Company recently completed. You can see more pictures at their website. Click here to see them.

Tumbleweed Popomo
If you are aware of any other homes on wheels that have not used the loft bedroom please share them with me and the other readers below. Let’s get some new ideas and plans out there for those who need or want this option.

Popomo Interior via Tumbleweed Tiny House Company
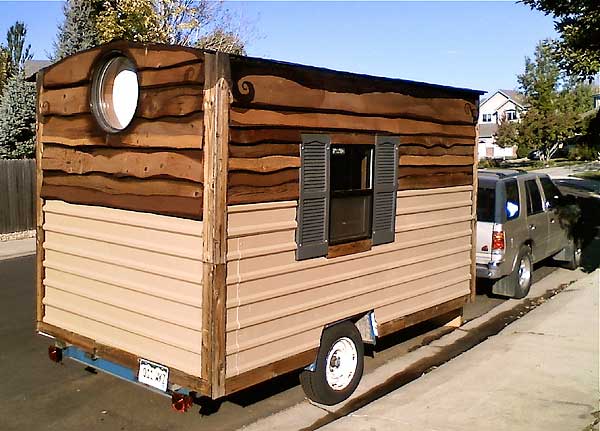
















 Tumbleweed Tiny House Company is expanding their reach via
Tumbleweed Tiny House Company is expanding their reach via 





